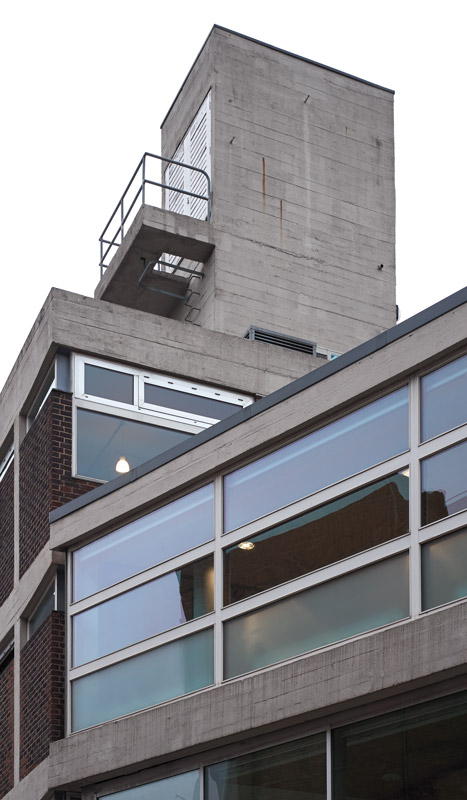It was great to start the new year with a bit of time to work on my personal project, Beautiful Brutalism and add the very elegant National Theatre Studio to the project. Designed by Lyons, Israel & Ellis in 1958 it was built to house the scenery workshops, painting studio, wardrobe and offices for The Old Vic which later became the National Theatre. It is one of the earliest and purest examples of 'New Brutalism' which emerged from corbusian aesthics of raw, expressed shuttered concrete. It is the only architect-designed theatre workshop ever built in Britain so was Grade II listed in 2006 and carefully refurbished in 2008 by Haworth Tompkins Architects.
To view the rest of the images from this project please visit - structraleye


Comments
Post a Comment